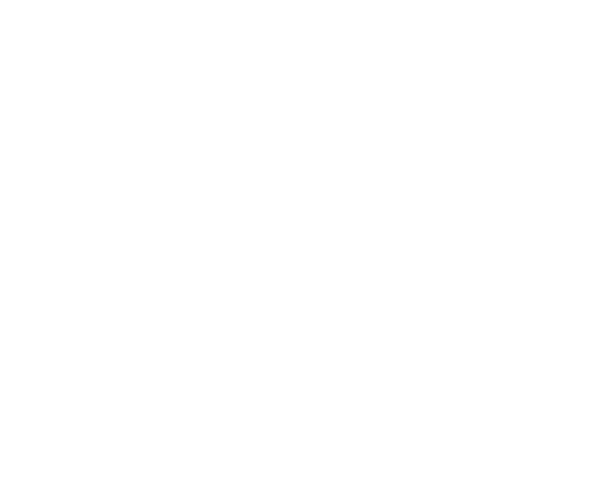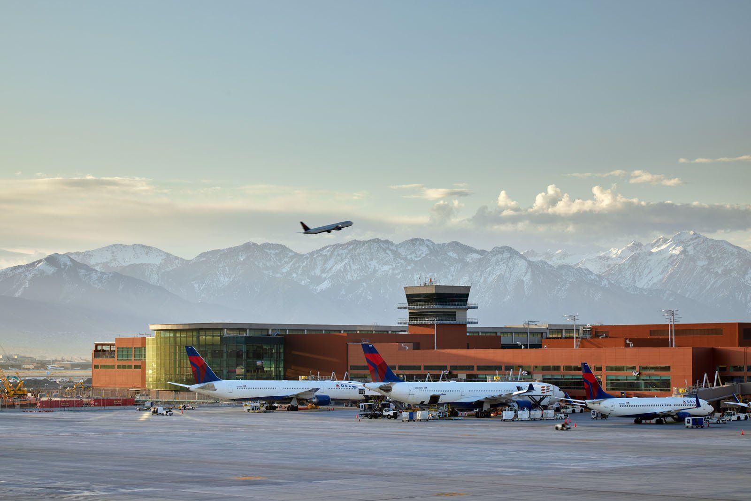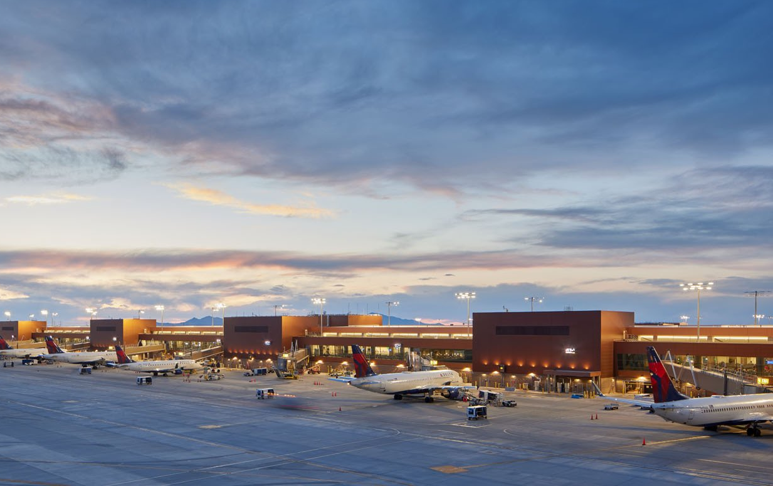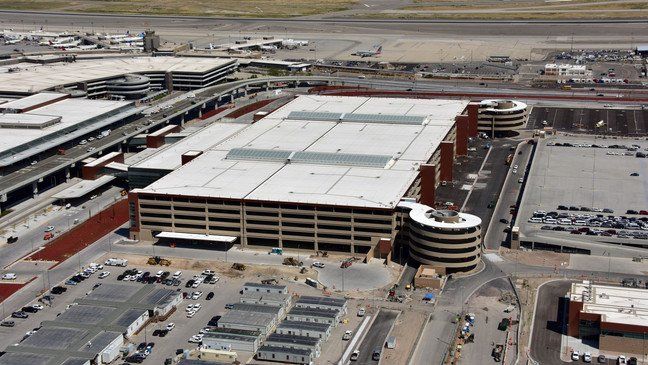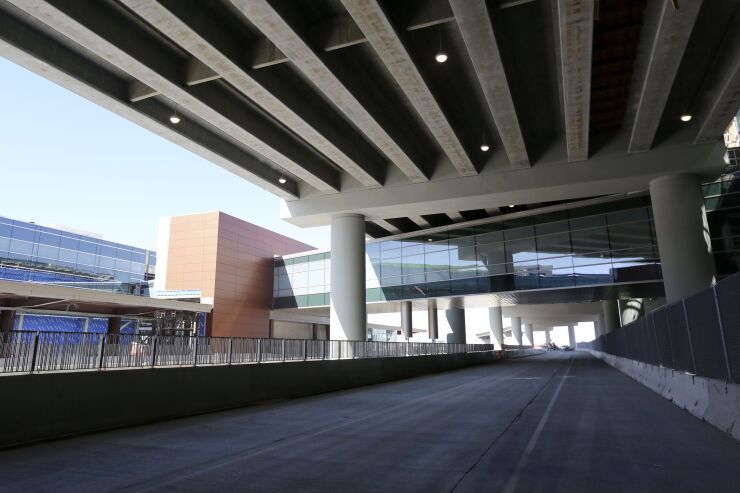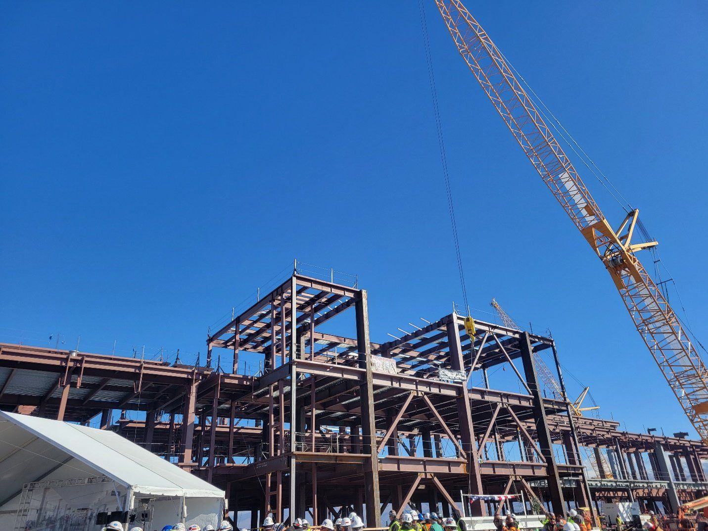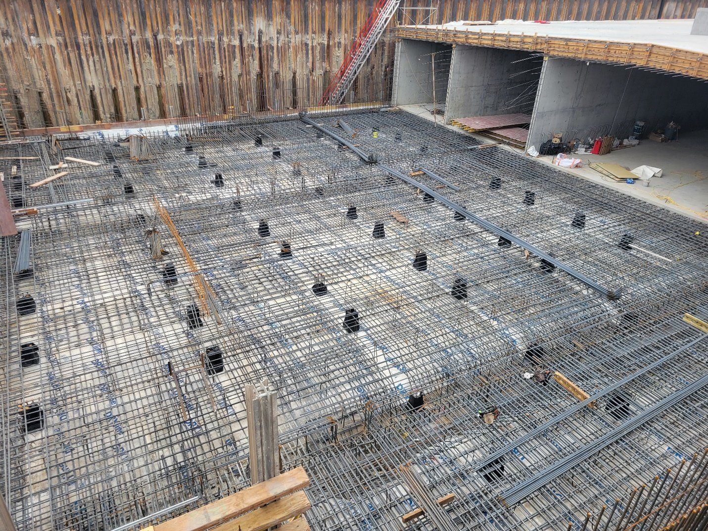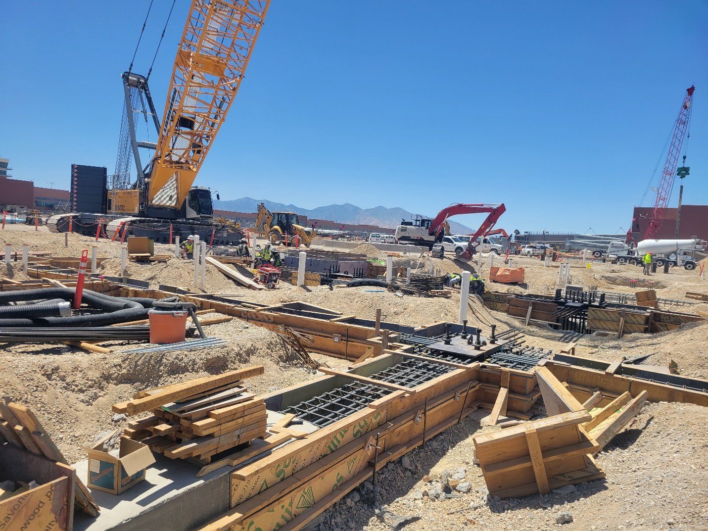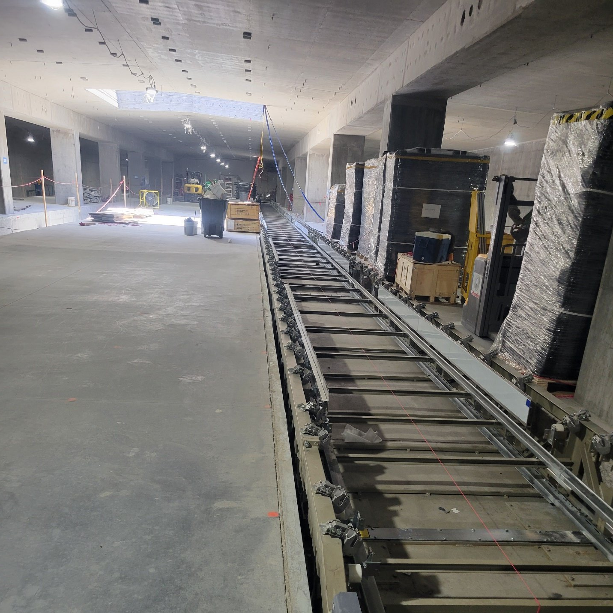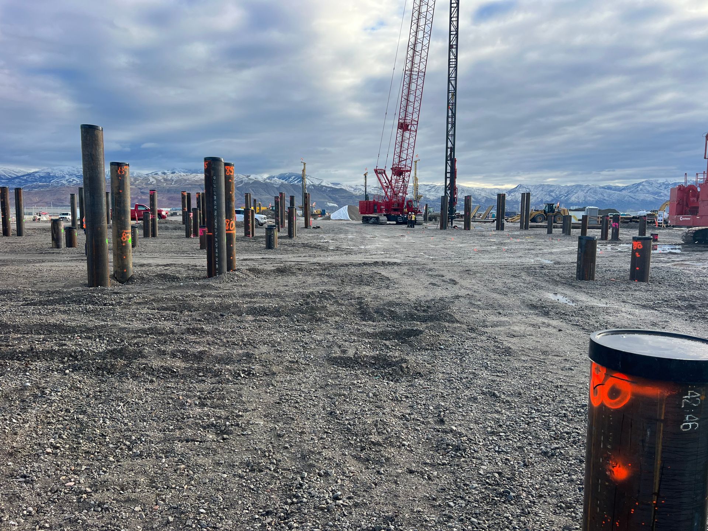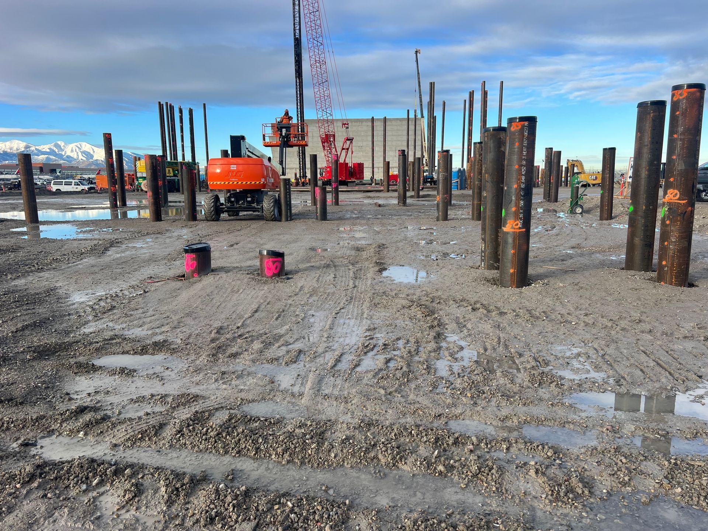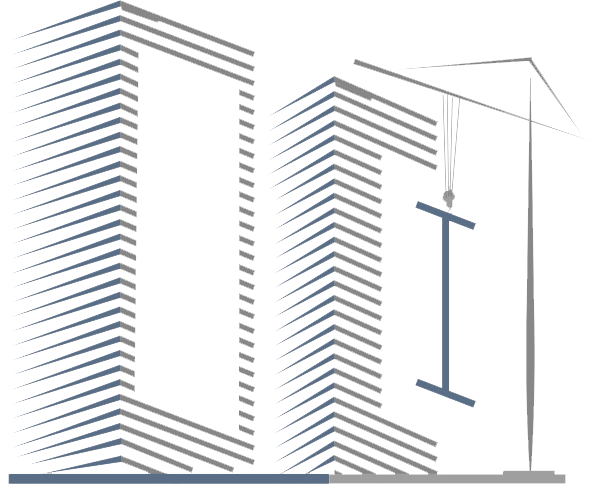Client-based Services
Whether you’re a project owner, contractor, design team member, or testing/inspection agency, OCI can help navigate your project’s complex issues in a way that fits your needs. We do this through periodic visits, full-time observations on-site, attending virtual meetings, phone calls, or remote review of project information and submittals.
For owners, OCI provides a variety of services. Do you want an expert to investigate or audit your contractor’s QA/QC plan? Want to know if quality is truly being implemented per project requirements and building codes? OCI’s consultants can assist you at any level by giving you and your team direct communication of how quality is going on your project. You can have peace of mind know that quality experts are directly involved in your project.
For contractors, OCI helps make your team shine in front of the owner and shows them your dedication to and investment in quality. Our consultants dig in and work hand in hand with you and your subcontractors to see that life safety and structural aspects are being done correctly and efficiently. This helps your team stay on schedule, reduces rework costs, and pass 3rd party inspections, and improves your company’s performance image. Having OCI as a resource helps you successfully navigate issues with your client, subcontractors, and inspectors.
Design professionals are often spread thin and have limited time for submittal review or on-site observations. OCI can assist and be your eyes and ears on-site to help you truly understand if your design is being properly implemented.
Testing/Inspection Agencies are a key component of the project’s success as the entire team relies upon them maintain inspector certifications, produce accurate reports, and work busy contractor schedules. OCI assists these agencies with inspector and report training, report review, and overall consultation regarding inspection protocol and code requirements.
Our consultants are experts with experience and certifications for the following life-safety and structural aspects of your project. We are certified as inspectors through ICC, AWS, ACI, IFC, and more.
Service Expertise
Soil and Earthwork
are found beneath every project and are unique to every site. OCI can help the team properly implement geotechnical specifications for mass grading, compaction, as well as deep or shallow foundations. We use publications from ICC and
ASCE to help the team achieve building code requirements.
Structural Masonry
walls are built with TMS code requirements. OCI helps with everything from shop drawing and plan review to observing rebar and grout placement.
Reinforced Concrete
is one of the most widely used and versatile construction materials and plays some role in nearly every structure’s foundation or structural frame. OCI’s in-depth knowledge of ICC, ACI, and
PTI (for post-tensioned concrete) code books helps your team from start to finish.
Structural Steel
is fabricated, erected, and welded per AISC requirements AWS code publications. Let our steel experts and Certified Welding Inspectors help your team meet these complex quality requirements.
Seismic Bracing
depends on the seismic zone and design requirements, but many mechanical, electrical, and plumbing (MEP) and other contractors are subject to bracing their materials in accordance with
ASCE 7,
NFPA 13, and the
IBC. Let OCI help you do this right and prioritize life safety in seeing that these braces are properly installed and engaged during an earthquake event.
Firestopping
is installed at each penetration and joint for fire rated walls. OCI’s consultants are certified as inspectors for both ICC and IFC and are here to help your team keep fire rated walls intact and effective during a fire event.
CASE STUDY
Salt Lake City International Airport Terminal Replacement Project
Since 2017, OCI has been providing the General Contractor, a joint venture between Holder Construction and Big-D Construction known as HDJV, with quality control consulting services for the new SLC TRP project. This ongoing $4 billion+ project is the largest construction project in Utah’s history and is the first major airport reconstruction in the country during the 21st century. OCI is proud to be a part of the project team that includes some of the following key members:
- Salt Lake City – Owner
- Project Management Team (PMT) – Owner’s Representative
- HDJV, A Joint Venture – General Contractor
- HOK Group, Inc. – Design Team Lead, Architect and Structural Engineer
- Dunn Associates, Inc. – Subcontracted Structural Engineer
- Reaveley Engineers – Subcontracted Structural Engineer
- GSH Materials Testing & Inspection – Contractror’s Quality Control Testing Firm
- Terracon Consultants, Inc. – Owner’s Testing and Special Inspection Firm
To date, OCI has assisted the project team with structural and life safety quality control consulting services for each of the first 3 construction phases as follows.
OCI’s scope of services continue to evolve throughout the project to accommodate HDJV’s needs and help the team work out solutions to issues as they arise. These consulting services included some of the following:
- Reinforced Concrete is used for the underground tunnel, pile cap and grade beam foundations, slabs on grade, and slabs on metal decking. OCI works closely with HDJV, the design team, and the concrete subcontractor to see that reinforcing steel is correctly placed in a timely manner in order to pass inspections and maintain project schedule.
- Post-Tensioned Concrete was heavily utilized at the Parking Garage and Elevated Roadway. OCI closely reviewed PT shop drawings and worked with the concrete subcontractor and their team to properly implement the requirements. This included numerous coordination efforts with the structural engineer, PT designer, and special inspector. OCI assisted with pre-pour work and post-tensioning efforts.
- Structural Masonry walls are constructed throughout the Terminal, Gateway, and Concourses. When problems arise, OCI assist the masonry contractors to properly follow building codes and project requirements.
- Structural Steel is widely utilized on nearly each project in the facility. It has been fabricated at various facilities throughout the world including Thailand, Canada, Arizona, Utah, and more. OCI facilitates QC efforts in accordance with AWS D1.1, reviews shop drawings, and works with both the steel erectors and inspectors in the field.
- Firestopping is installed at each penetration and joint for fire rated walls throughout the building. OCI coordinates with HDJV, firestopping contractors, firestopping suppliers, city inspectors, and Terracon to successfully inspect thousands of firestopping installations.
- Seismic Bracing is implemented for nearly all mechanical, electrical, and plumbing (MEP) and other contractors in accordance with ASCE 7, NFPA 13, and other applicable building codes. HDJV consults OCI to review seismic bracing shop drawings, help the contractors correctly interpret seismic bracing requirements, install them accordingly, and pass designer and 3rd party inspections.
PHASE 1, 2017 - 2020
Terminal
Perhaps the centerpiece of the airport reconstruction, the new Terminal acts as a hub for airport operations, connecting to the east and west south concourses, the Central Tunnel, and the Gateway. The Terminal is approximately 1,000,000 square feet and features “The Canyon” artwork display near the 50-foot tall plaza windows and new Delta Sky Club. An underground tunnel constructed of reinforced concrete runs from the south to north ends of the building. The new Terminal now facilitates services for 12 airlines and their affiliates.
South Concourse West (Concourse A)
The first of the new concourse buildings, this project opened 25 operational gates. It connects to the west end of the Terminal and is nearly 4,000 feet long with multiple moving walkways and elevators. Similar to the Terminal, South Concourse West utilizes structural steel framing over reinforced concrete pile caps and foundations that connect to driven piles. An underground basement was constructed to connect to an existing tunnel between the north and south concourses.
Parking Garage
As the largest parking garage in the state of Utah, this 1.7 million square-foot structure offers 3,600 parking spaces over 5 levels of post-tensioned concrete with care rental operations on an additional reinforced concrete ground floor. 2 helical ramps spiral upward at the southeast and southwest corners of the garage for vehicle entry and exit. The parking garage was constructed with nearly 120 post-tensioned concrete slab placements and over 90,000 cubic yards of concrete.
Gateway
This building connects the Parking Garage and Terminal with 2 pedestrian sky bridges that are each over 500 feet long. The Gateway also houses airline ticketing and rental car counters. It utilizes the same structural steel framing, reinforced concrete pile caps, and pile foundation system as the Terminal.
Central Utility Plant (CUP)
This 40,000 square-foot building houses 1,000 ton chillers, 25 million BTU boilers, 5 cooling towers, and numerous other utility operations. It is operational 24 hours per day with 15 to 20 full time employees.
Elevated Roadway
As one of the longest bridges in the state, the roadway rises to Level 3 of the Terminal and is 2,025 feet long. Founded on driven piles and reinforced concrete pile caps, concrete columns protrude nearly 50 feet in the air to support the reinforced concrete slab bridge and post-tensioned concrete beams.
PHASE 2, 2021 – 2023
South Concourse East (Concourse A)
With the west half of Concourse A being complete during phase 1, this east portion adds an additional 20 gates and is over 1,500 feet in length. The structure also utilizes steel framing that is designed to the latest seismic requirements of the International Building Code.
Central Tunnel
This 1,000-foot-long tunnel will improve passenger transportation between Concourse A and Concourse B to the north. The tunnel is completely underground and waterproofed. It is constructed with reinforced concrete mat foundations, walls, and a suspended slab lid over thousands of driven H-piles.
PHASE 3, 2022 – Present
North Concourse East (Concourse B)
This concourse extends the existing Concourse B an additional 16 gates to the east. It will also connect to the Central Tunnel for easier passenger travel between Concourses A and B. A future Phase 4 of the project will extend this Concourse even further to the east.
Central Tunnel Buildout
While the structure of this 1,000-foot-long tunnel was built during Phase 2, the interior build-out occurs during Phase 3. This includes fire rated walls, seismic bracing for MEP trades, moving walkways, and interior finishes.
PHASE 4, 2023 – Present
North Concourse East Extension (Concourse B)
This phase of construction extends Concourse B to the east by nearly 1,200 feet, which adds over 17 gates. An additional enclosure will be constructed to accommodate several ground gates that are accessible via bus. This phase also constructs a 2nd Delta Sky Lounge as well as a United Airlines Club lounge.
North Concourse East Extension (Concourse B)
This phase of construction extends Concourse B to the east by nearly 1,200 feet, which adds over 17 gates. An additional enclosure will be constructed to accommodate several ground gates that are accessible via bus. This phase also constructs a 2nd Delta Sky Lounge as well as a United Airlines Club lounge.
"...would highly recommend this company to anyone looking for the correct support needed in complex, time-sensitive projects."
Jake Campbell - Superintendent
Big-D Construction
"...He provided detailed daily reports with supporting photos.The reports typically run 6-10 pages. He earned the trust and confidence of the Special Inspector and the AHJ."
Scott Sheeler - Quality Control Manager
HDJV, A Joint Venture
"...it is rare that that a request isn’t completed by the end of the day. He is excellent at follow-up and confirmation, like few other people I have ever worked with."
Calyx Hoag - Owner Representative
Project Management Team
Tell us about your project
Website Design and Development with ♥ by Dual Pixel Designs
